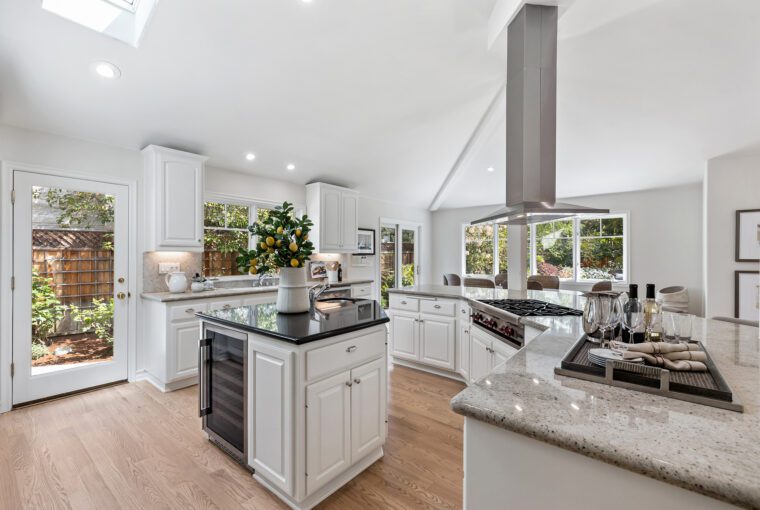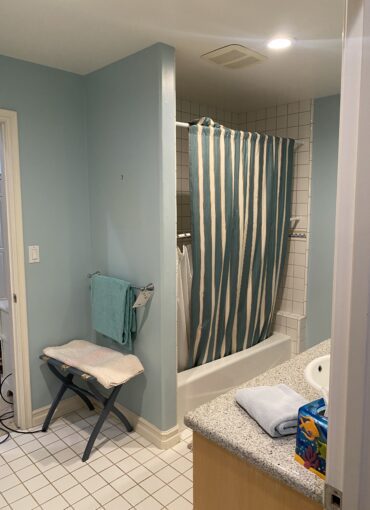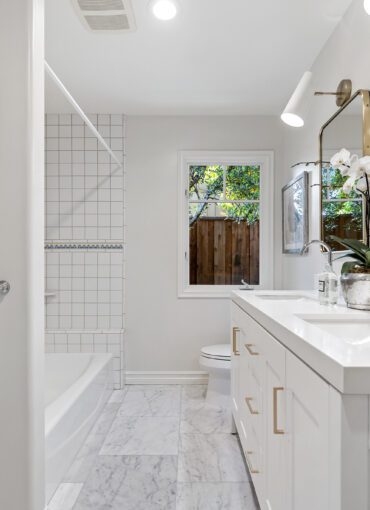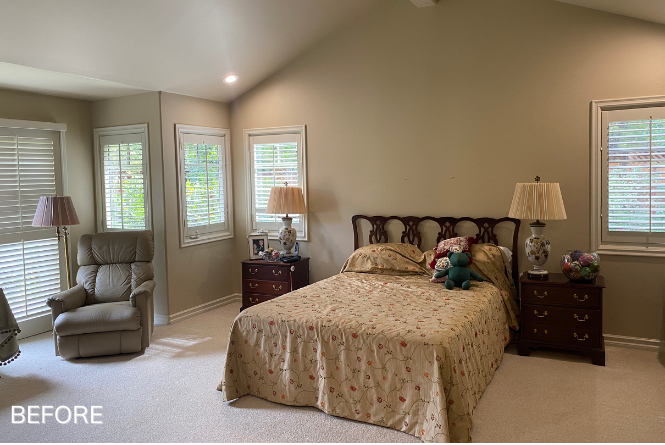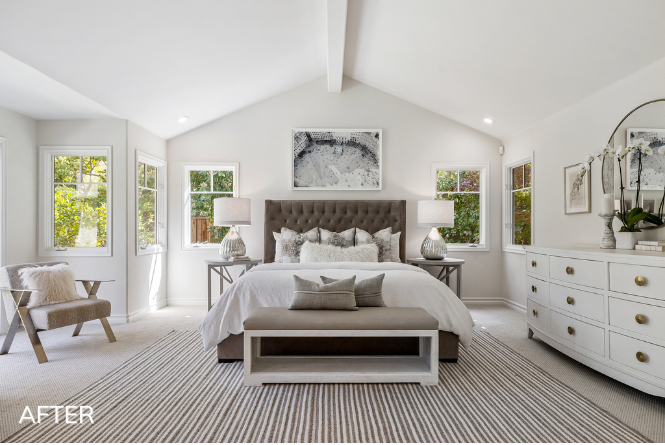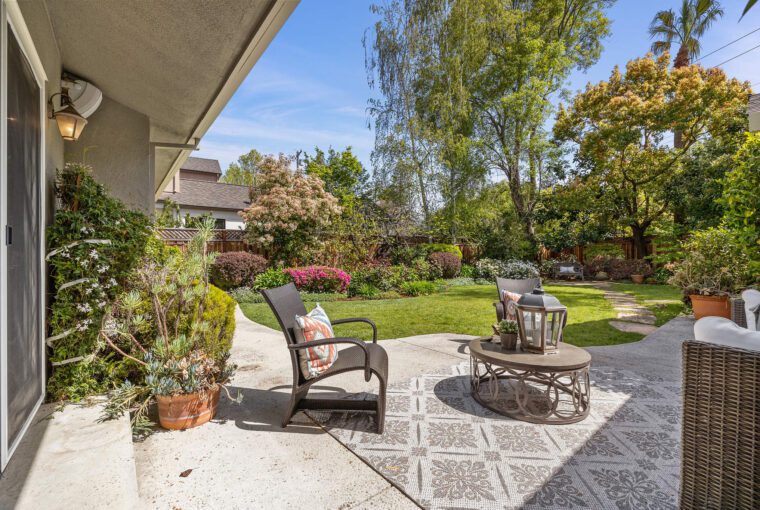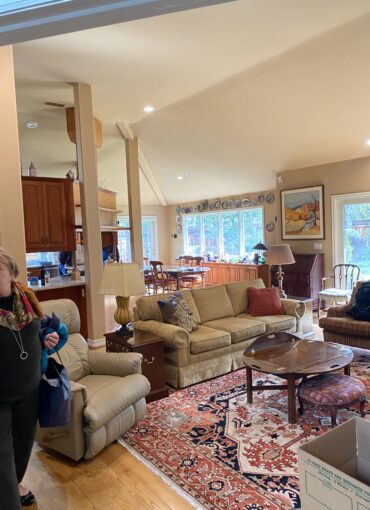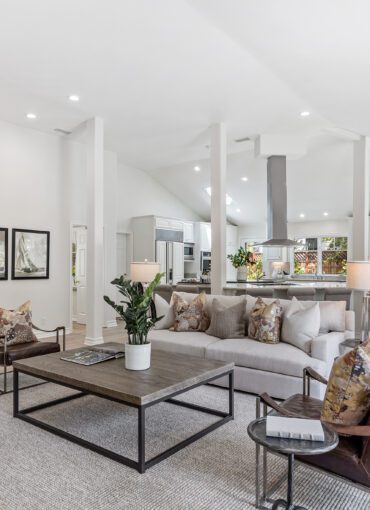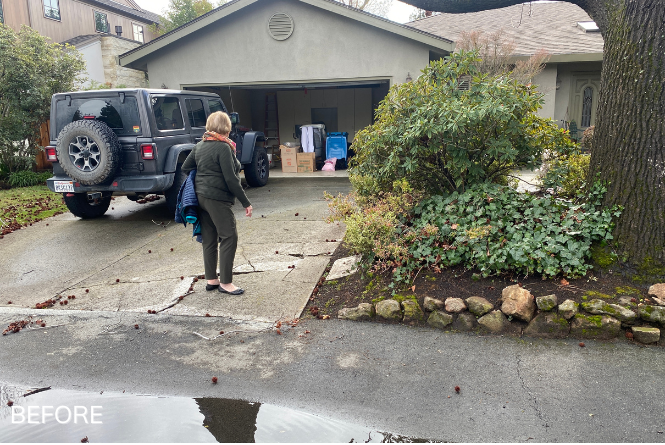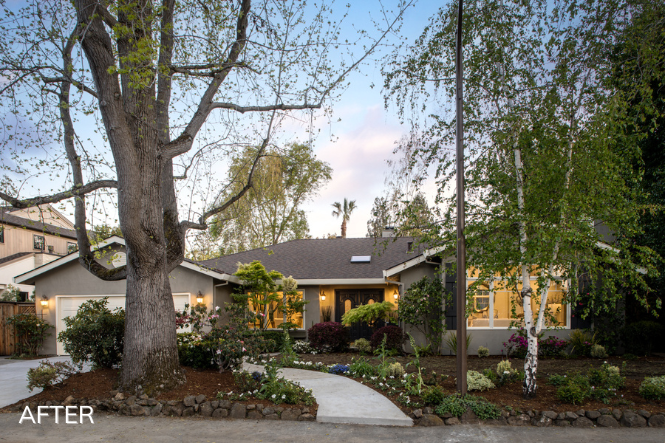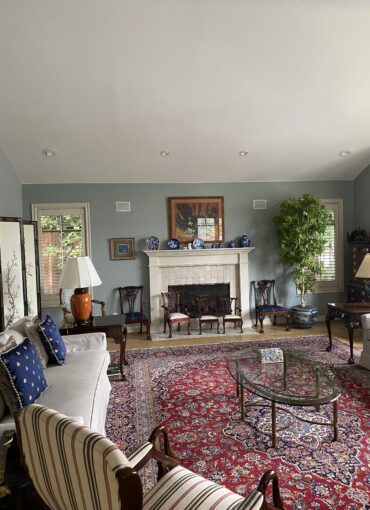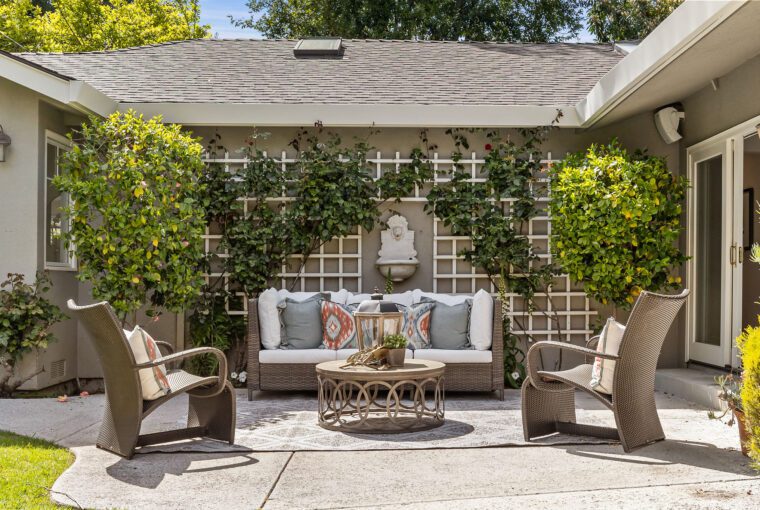

success stories
145 Garland Dr
Menlo Park, CA 94025
- Painted throughout
- Refinished hardwood floors and replaced carpet
- Updated Jack and Jill bath
- Updated powder room
- Replaced driveway
- Refreshed landscaping
Original Sale Estimate
$5,200,000
Project Investment
$90,000
Sale Price
$5,850,000
ROI
7.2x
About the Home
This newly updated home is the epitome of quintessential elegance in one of the most desirable neighborhoods in central Menlo Park. Sophisticated living unfolds over approximately 3,300 square feet on one level with 4 bedrooms and 3.5 baths. The floorplan emphasizes crisp light finishes, depth of space with vaulted ceilings, and abundant natural light creating an airy and inviting ambiance unified with lightly hued hardwood floors and new carpeting. Beyond the classic formal venues, the kitchen and family room ensemble is certain to be the heart of the home with a gourmet kitchen, linear fireplace with striking marble surround, and multiple access points to the enchanting rear grounds. The home’s personal accommodations are located in a separate wing with updated bathrooms and a lovely primary suite that also connects to the outdoors. This impressive offering is completed by its top-rated location only minutes from downtown Menlo Park, Stanford Shopping Center, and excellent Menlo Park schools.
